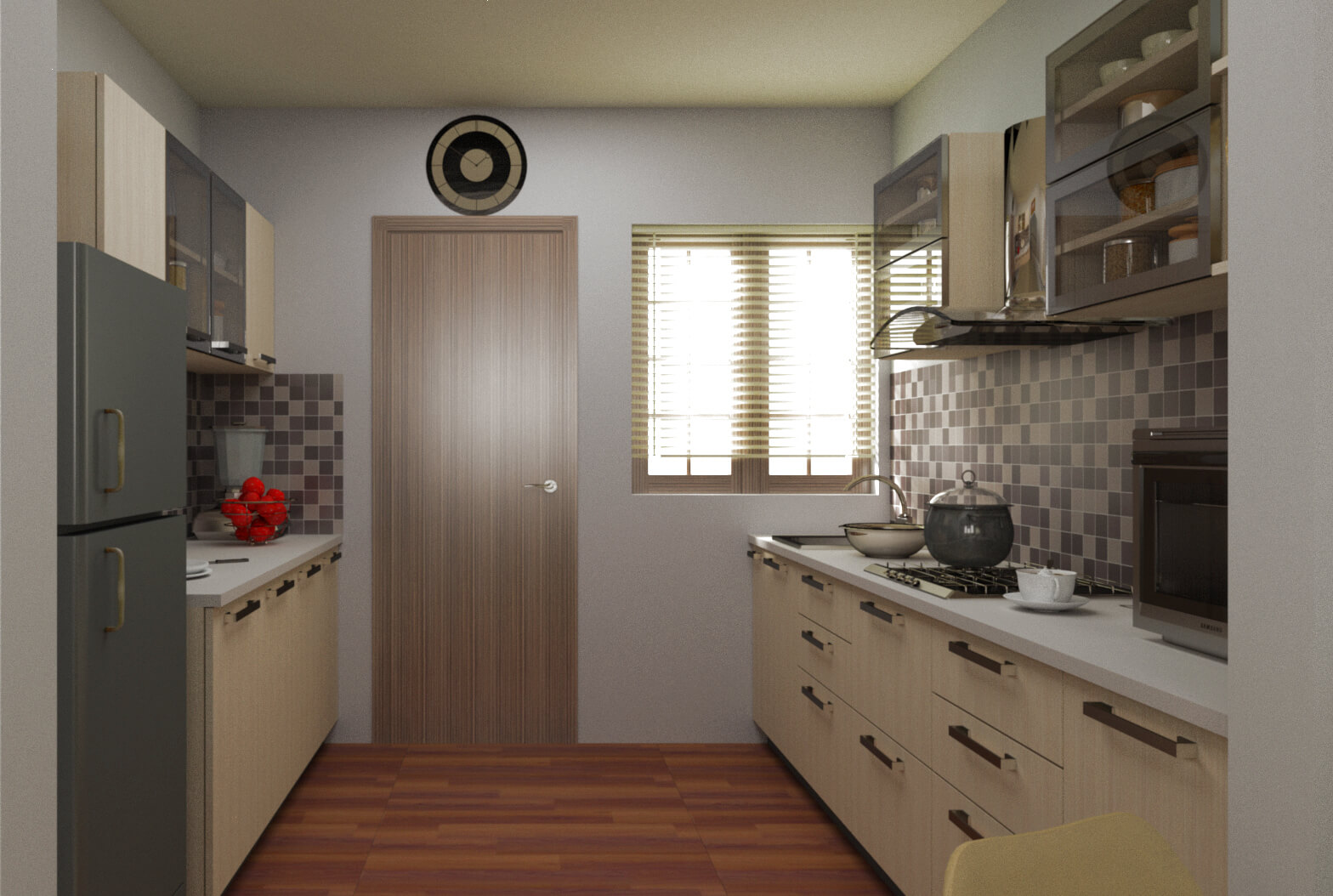
 The Parallel-shaped kitchen is perhaps the most efficient of all kitchen in terms of designing as per the necessity. The Parallel - shaped kitchen layout resembles a two wall galley kitchen layout minus a wall. The Parallel-shaped modular kitchen layout consists of a work space on one wall with a second, free standing workspace running parallel to it. Also known as the corridor style, this compact layout locates the appliances, sink and cabinets on two parallel walls to create a small pass-through kitchen. These cooking spaces allow you to engage your creativity to pare your cooking lifestyle to the basics. In doing so, you simplify your kitchen and save money in the process. The key to install tall kitchen cabinets that extend to the celling.
The Parallel-shaped kitchen is perhaps the most efficient of all kitchen in terms of designing as per the necessity. The Parallel - shaped kitchen layout resembles a two wall galley kitchen layout minus a wall. The Parallel-shaped modular kitchen layout consists of a work space on one wall with a second, free standing workspace running parallel to it. Also known as the corridor style, this compact layout locates the appliances, sink and cabinets on two parallel walls to create a small pass-through kitchen. These cooking spaces allow you to engage your creativity to pare your cooking lifestyle to the basics. In doing so, you simplify your kitchen and save money in the process. The key to install tall kitchen cabinets that extend to the celling.
All our modular kitchen designs in Ernakulam are perfect example of style and elegance and hence, by installing them, you can be assured that it will give your cooking space a modern makeover.We have a team of experts who will guide you to make the best purchase and get the best value for your money. So, without waiting much further just get in touch with us.
-
Gino Grey
₹130,335.00Carcase Material: MR Grade Ply Shutter Material: Laminate - Matt Counter Top: Granite Hardware: INOX Size: (in ft.) A: 10 B: 3 View Detail Need help? Call us at +91 9998431497 -
FOREST VERT
₹130,335.00Carcase Material: MR Grade Ply Shutter Material: Laminate - Matt Counter Top: Granite Hardware: INOX Size: (in ft.) A: 8 B: 5 View Detail Need help? Call us at +91 9998431497 -
IVORY TUSK
₹130,335.00Carcase Material: MR Grade Ply Shutter Material: Laminate - Matt Counter Top: Granite Hardware: INOX Size: (in ft.) A: 9 B: 4 View Detail Need help? Call us at +91 9998431497 -
PLUM PLATTER
₹130,335.00Carcase Material: MR Grade Ply Shutter Material: Laminate - Matt Counter Top: Granite Hardware: INOX Size: (in ft.) A: 9 B: 4 View Detail Need help? Call us at +91 9998431497 -
APRICOT
₹160,119.00Carcase Material: MR Grade Ply Shutter Material: Laminate - Matt Counter Top: Granite Hardware: INOX Size: (in ft.) A: 13 B: 3 View Detail Need help? Call us at +91 9998431497

