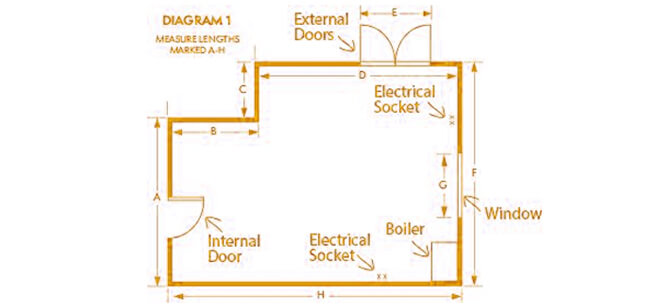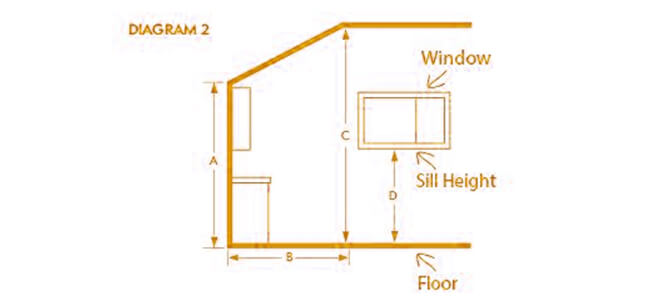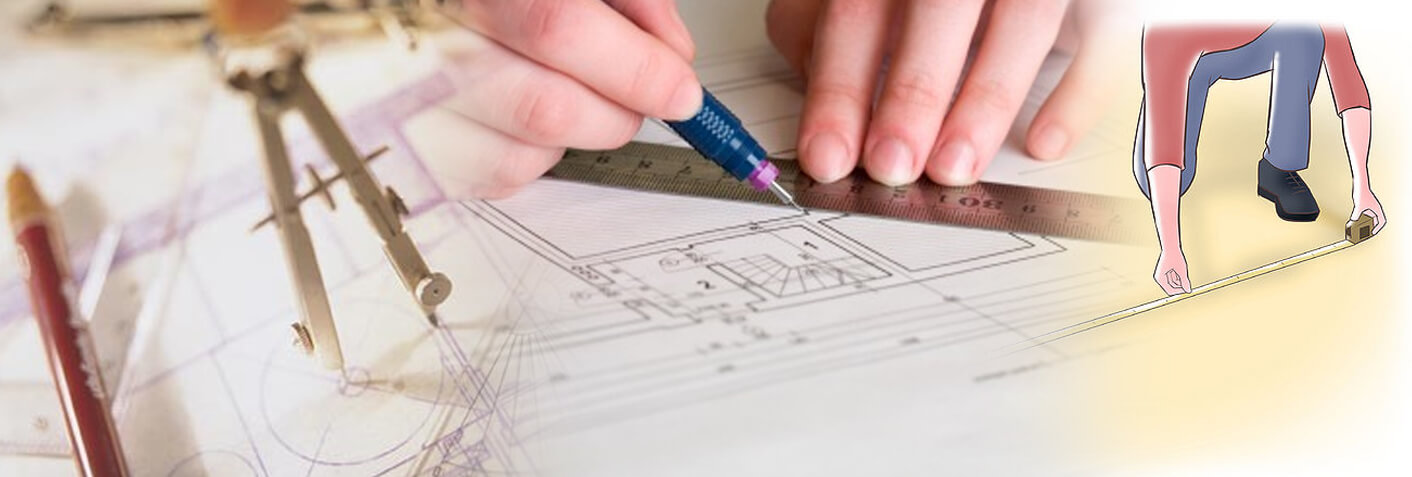Measuring Guide
WHAT TO MEASURE?
These details will help you and your designer make a room that fits perfectly into your home.
Diagram 1 - the floor plan
Measure each individual wall, including window openings. Your space could be square, T-shaped or L shaped, as shown.
Mark on where all the windows and doors are as well as which way they open, noting whether they are external or internal doors.
Add in electrical sockets and any existing plumbing as well as fixed objects such as boilers, radiators, or boxed in pipes.

Diagram 2 - the wall plan
Your new room may have a sloping ceiling or be a room with eaves. Make sure you measure the tallest (C) and shortest (A) heights as well as how far into your room the eaves extend (B).
Measure between the floor and the bottom of your windows (D).


